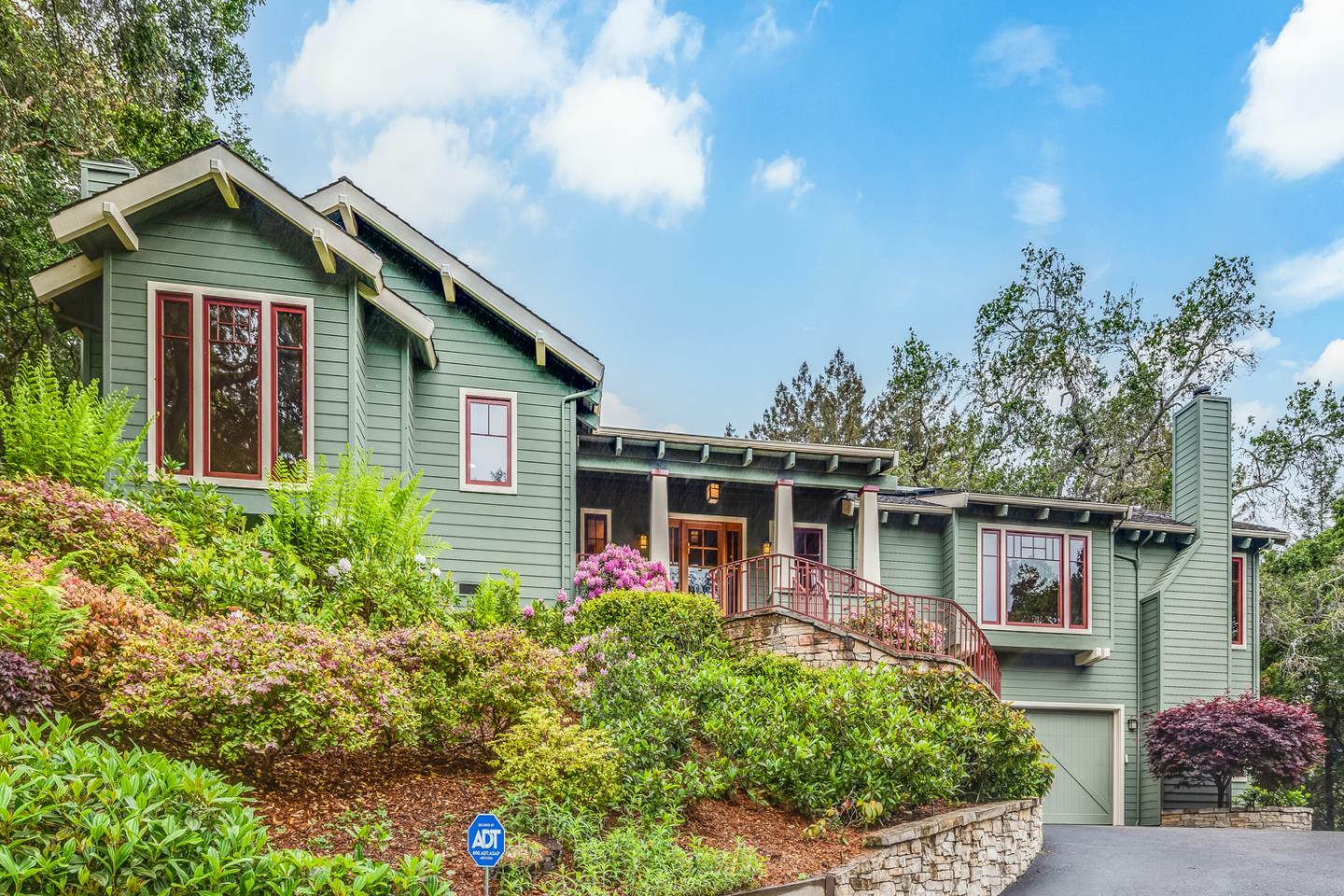
Sold
 Listed by MLSlistings Inc. / Coldwell Banker Realty / Stephen "Ben" Rush - Contact: 805-704-5141
Listed by MLSlistings Inc. / Coldwell Banker Realty / Stephen "Ben" Rush - Contact: 805-704-5141 441 Ponza Lane Soquel, CA 95073
Sold on 12/01/2023
$3,370,000 (USD)
MLS #:
ML81929836
ML81929836
Lot Size
21.8 acres
21.8 acres
Type
Single-Family Home
Single-Family Home
Year Built
2004
2004
Style
Craftsman
Craftsman
Views
Garden / Greenbelt, Mountains, Forest / Woods
Garden / Greenbelt, Mountains, Forest / Woods
School District
870
870
County
Santa Cruz County
Santa Cruz County
Listed By
Stephen "Ben" Rush, DRE #01993999 CA, Coldwell Banker Realty, Contact: 805-704-5141
Bought with
Ben Rush, DRE #01993999 CA, Coldwell Banker Realty
Ben Rush, DRE #01993999 CA, Coldwell Banker Realty
Source
MLSlistings Inc.
Last checked Dec 14 2025 at 8:25 PM GMT+0000
MLSlistings Inc.
Last checked Dec 14 2025 at 8:25 PM GMT+0000
Bathroom Details
- Full Bathrooms: 2
- Half Bathroom: 1
Interior Features
- In Garage
- Upper Floor
- Electricity Hookup (220V)
- Washer / Dryer
Kitchen
- Garbage Disposal
- Microwave
- Dishwasher
- Oven Range - Gas
- Trash Compactor
Lot Information
- Views
- Private / Secluded
Property Features
- Deck
- Storage Shed / Structure
- Back Yard
- Sprinklers - Lawn
- Dog Run / Kennel
- Fireplace: Wood Burning
- Fireplace: Other
- Foundation: Concrete Perimeter
Heating and Cooling
- Fireplace
- Forced Air
- None
Pool Information
- Spa / Hot Tub
Flooring
- Wood
- Carpet
- Stone
- Travertine
Exterior Features
- Roof: Composition
Utility Information
- Utilities: Public Utilities, Water - Well
- Sewer: Septic Standard
- Energy: Solar Power
School Information
- Elementary School: Soquel Elementary
- Middle School: New Brighton Middle
- High School: Soquel High
Garage
- Attached Garage
- Parking Area
Stories
- 2
Living Area
- 4,930 sqft
Listing Price History
Date
Event
Price
% Change
$ (+/-)
Jul 25, 2023
Price Changed
$3,600,000
-10%
-$390,000
Jun 27, 2023
Price Changed
$3,990,000
-7%
-$310,000
May 27, 2023
Listed
$4,300,000
-
-
Additional Information: Aptos | 805-704-5141
Disclaimer: The data relating to real estate for sale on this website comes in part from the Broker Listing Exchange program of the MLSListings Inc.TM MLS system. Real estate listings held by brokerage firms other than the broker who owns this website are marked with the Internet Data Exchange icon and detailed information about them includes the names of the listing brokers and listing agents. Listing data updated every 30 minutes.
Properties with the icon(s) are courtesy of the MLSListings Inc.
icon(s) are courtesy of the MLSListings Inc.
Listing Data Copyright 2025 MLSListings Inc. All rights reserved. Information Deemed Reliable But Not Guaranteed.
Properties with the
 icon(s) are courtesy of the MLSListings Inc.
icon(s) are courtesy of the MLSListings Inc. Listing Data Copyright 2025 MLSListings Inc. All rights reserved. Information Deemed Reliable But Not Guaranteed.

